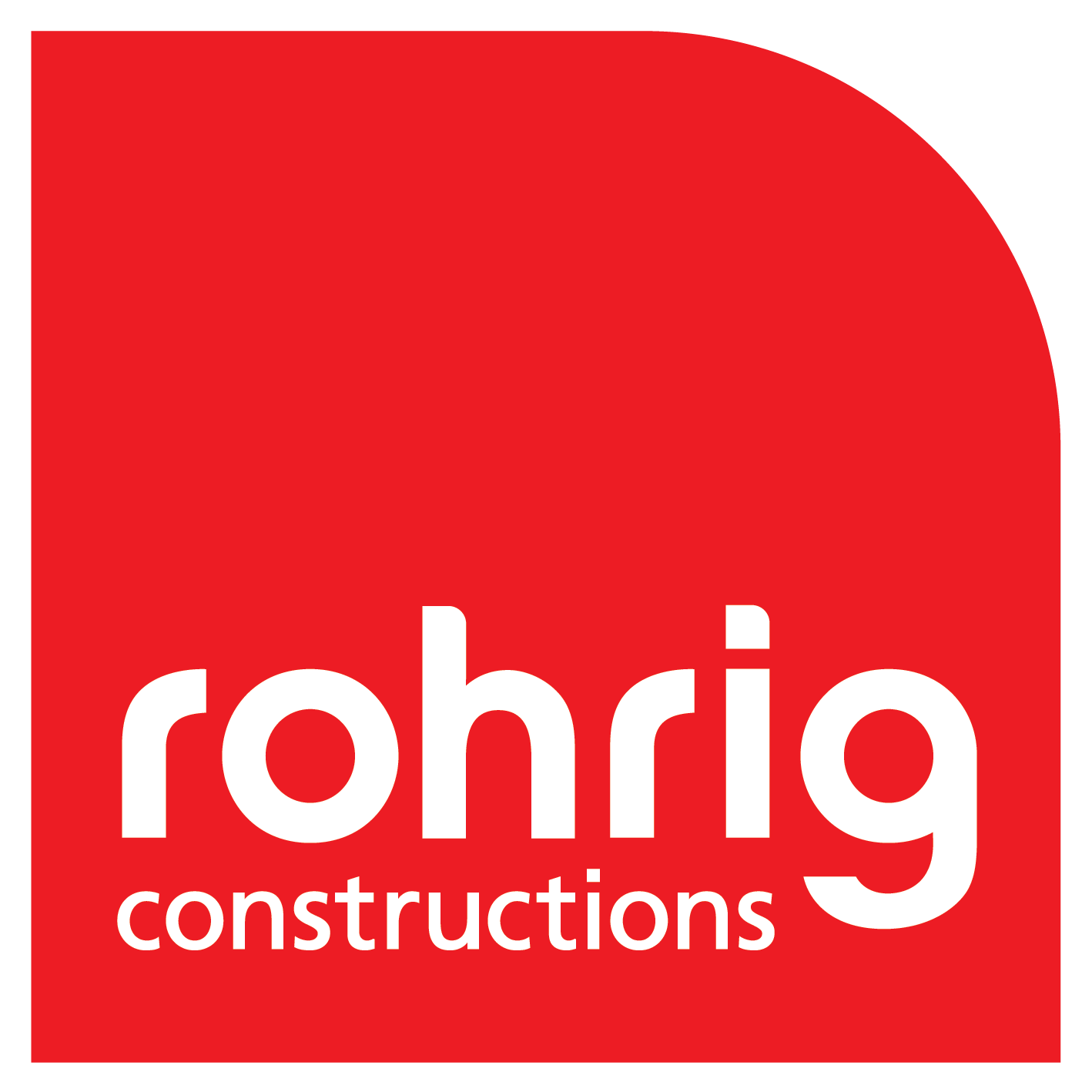Pimpama Pavilion
Rohrig is proud to have delivered the all-new Pimpama Pavilion, completed in just 21 weeks from start to finish. The expansive pavilion is now fully operational and provides a modern, relaxed venue experience for locals in the ever-growing Gold Coast region.
Rohrig was engaged early, with a lengthy lead-in period allowing early engagement of subcontractors and a thorough understanding of all documentation and plans. We then worked closely with KP Architects to refine the design and ensure a cost-effective end-product for the client. We were also involved in kitchen equipment selection for this exciting new venue.
Construction involved three bars, kitchen, functioning room, amenities, back-of-house facilities, beer garden and beautiful outdoor bistro. The star of the show, though, is one of the region’s largest TVs in the sports bar! The venue also features distinctive timber ceilings, and contemporary blackened steel bars in an island arrangement that feature both internally and externally.
The overarching aim for KP Architects was to create a welcoming space, while ensuring a timeless design. A strong focus on fusing indoor and outdoor areas of the venue culminated in a seamless integration of the various spaces, something KP Architects believes is a must for Queensland pubs.
The compressed project timeline was made possible due to the strong collaboration between architect, client, and builder. Being involved early allowed all parties to ensure that what was delivered both met the brief and afforded the client the chance to modify the design to meet the project budget, while also allowing us to secure key items early — mitigating further price rises or material delays.
The client is thrilled with the new fit-out, and we are proud of this all-new pavilion that will serve the thriving region for many years to come!
Services provided
Project facts
- Completed: 2022
- Construction timeframe: 21 weeks
- Cost range: Under $5 million

 Back
Back