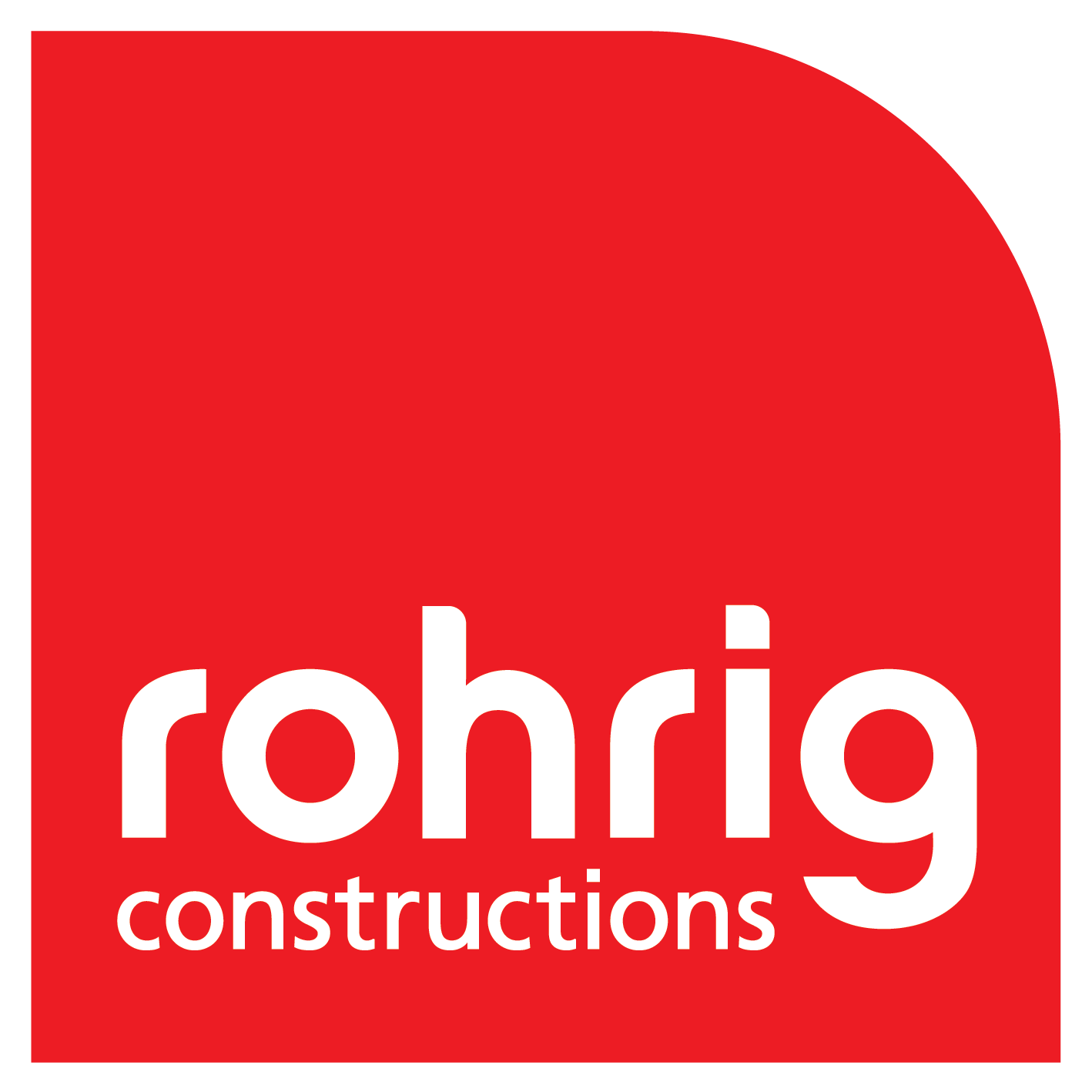Hervey Bay RSL
Rohrig recently elevated the Hervey Bay RSL with an extensive refurbishment inside and out, modernising and expanding the local favourite.
This project followed the successful Hervey Bay Golf Club refurbishment and new Burpengary Community Club for the same client, taking another of its venues to an all-new level.
Architecture was undertaken by Bloc Designs, featuring a stunning curved aluminium facade with a wood-like painted finish, modernised and expanded dining room, and revamped bar.
This project included various complex elements such as the intricate external facade, extended dining room and ceiling design that aimed to match the three-decade-old existing ply design.
Both the bar and ceilings used tinted ply to match the existing ‘aged’ sections, which required careful colour matching. The facade was also painted to look like timber, backed by a curved support structure.
The dining room extension was achieved through the use of a suspended slab to the first floor, supported by concrete columns that perfectly matched the height of the existing room. Alongside the dining room extension, the amenities, cold rooms, bar and kitchen were updated and modernised to handle increased patron capacity.
Throughout this project, we ensured live trading continued across the kitchen, bar and wider venue. This required careful staging of upgrades to minimise disruption to staff and patrons. We also assisted early on with in-house design and cost planning.
The Rohrig team is proud to have revitalised the thriving Hervey Bay RSL, enhancing the growing region into the future.
Services Provided
Project Facts
- Completed: 2024
- Construction timeframe: 38 weeks
- Cost range: $5 million - $10 million

 Back
Back