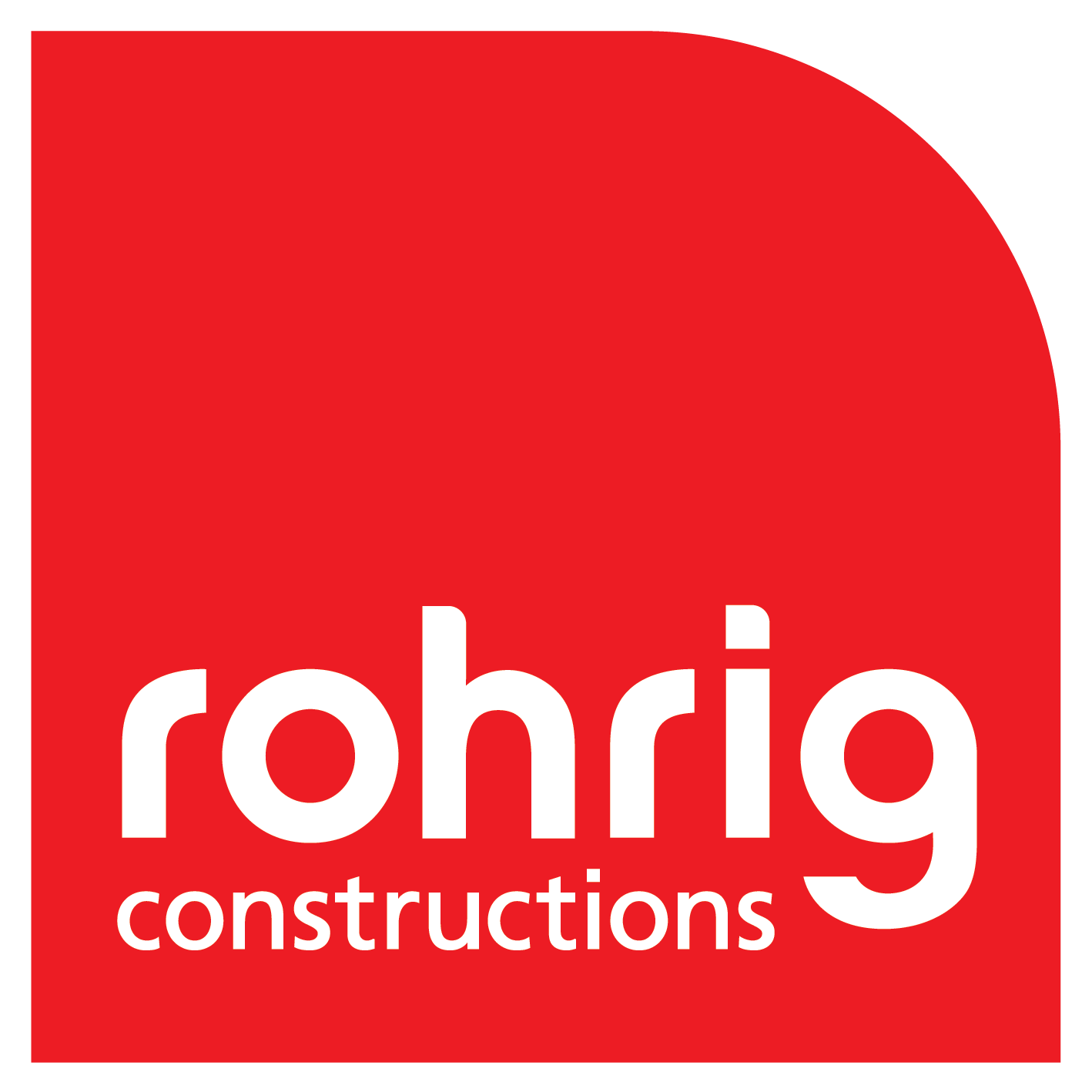Queensland Veterinary Specialists Stafford
Rohrig built another state-of-the-art facility for repeat client Queensland Veterinary Specialists, at Stafford in Queensland, partnering to allow them to further expand their operation and scope of specialist services.
The job involved extensive demolition of a former industrial warehouse, before an expansive new ‘clear-span’ design was built in its place.
We worked alongside Vokes and Peters Architects who designed the impressive medical facility, opting for a 70% clear-span design to comply with industrial estate zoning regulations.
Demolition of the existing warehouse presented a particularly difficult challenge, as it was heavily contaminated with asbestos.
Our team was able to safely assess and undertake the asbestos removal, as well as bringing new soil in due to the ground contamination.
The new facility was built with a unique 16-metre timber truss roof design, exaggerated in size to accommodate the clear-span design requirements, featuring reception area, operating facilities, consultation rooms, staff areas, overnight pet accommodation and carparking facility.
After outgrowing their current facility, Queensland Veterinary Specialists now boast more specialist services than ever before with new medical-grade facility — containing MRI/CAT scan equipment with radiation shielding.
This project involved significant end-user coordination due to the highly specific requirements of the facility, which meant fine tuning the building services throughout the job.
We worked closely with the medical works sub-contractor throughout this job, to ensure consistent quality across the entire construction phase, ensuring the result was in-line with industry best standards.
The project was handed over on-time, and the client was thrilled with the outcome — allowing them to take their company to the next level.
Services Provided
Project Facts
- Completed: 2022
- Cost range: Under $5 million

 Back
Back