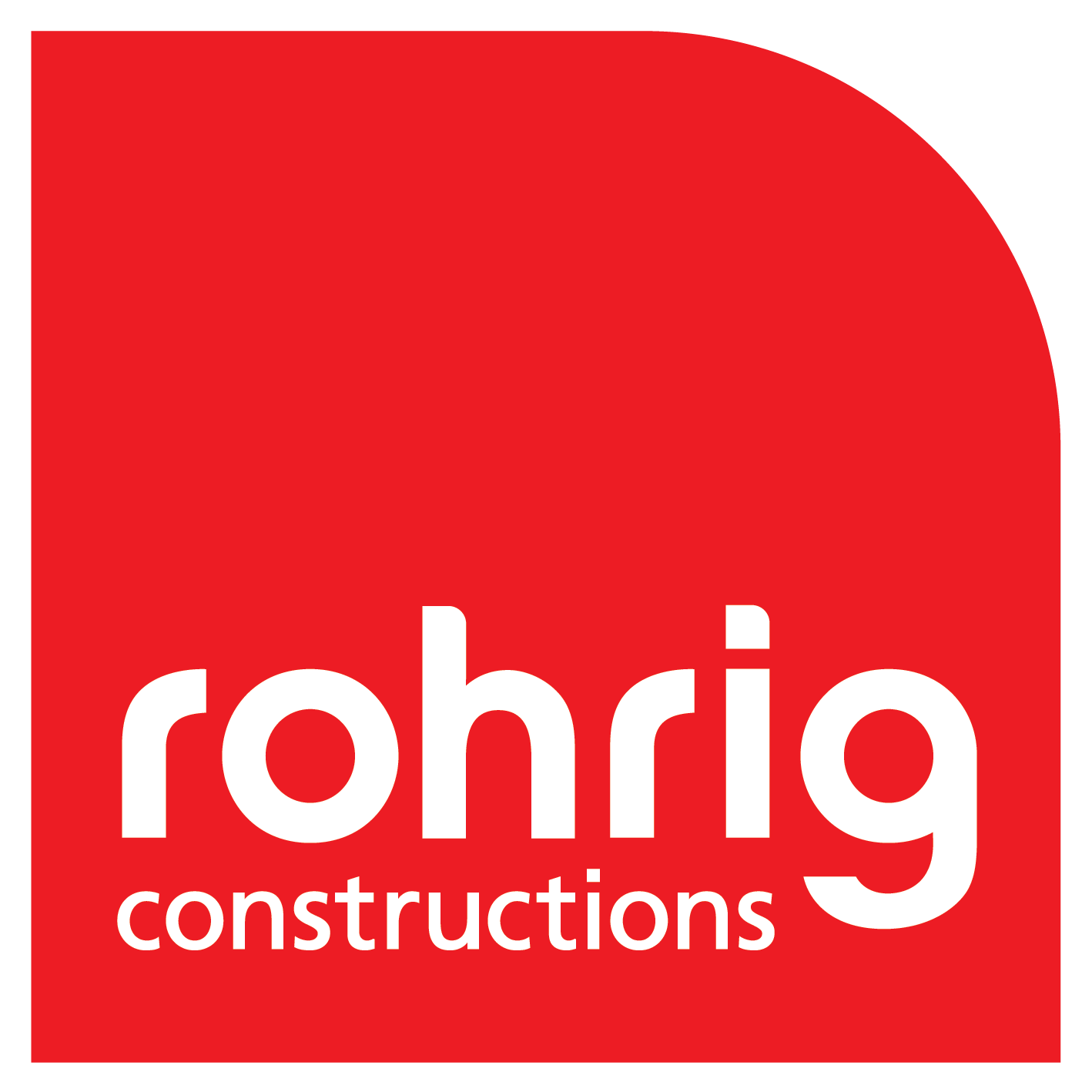William Clarke STEAM building wins award with Master Builders
The new William Clarke College building for science, technology, engineering, arts and maths was a signature project for the college. As such, it needed an innovative design & strong collaboration with their building partner. Rohrig were able to secure the project through a competitive tender and partnered with the school and design team from the beginning to deliver a construction project that pushed the boundaries and created something outstanding for current and future students.
The outstanding results were acknowledged with a Master Builders Association NSW Excellence in Construction Award (Private Education $15-$20 million category).
Strength and innovative style
The 4,800 m² of mixed learning space has a core structure of concrete with steel framework. The distinctive external finishes include a combination of glazing, blockwork and Kingspan Benchmark Dri Design and Hook-on Cassette cladding. The building also has a unique feature created with sections of Kingspan’s perforated cladding to show images from William Clarke’s 1880 maps of New South Wales.
The internal fit-out was equally interesting, incorporating high-performing acoustic operable walls, frameless glass balustrades, acoustically engineered feature ceilings, exposed polished concrete floors, vertical garden walls, and engineered timber flooring in the cantilevered suspended amphitheatre.
The design and finishes are befitting of a building that inspires students to develop next generation skills, from technological solutions to digital arts.
Fine-tuned façade
One of the features of the building is the external façade and its unusual cladding. Rohrig worked closely with Kingspan to deliver one of the most impressive projects in Australia to use the Dri-design system. At the time of construction, all Dri-Design products were manufactured in the UK, which meant we needed to undertake extensive surveying and 3D modelling to ensure a perfect result. Our senior site manager flew to the UK to monitor progress of manufacturing there to ensure it met all our needs.
Kingspan engaged a draftsperson to complete the BIM modelling. This helped identify any challenges in satisfying the project’s structural and architectural models. Rohrig’s management of all these aspects and our careful preparatory work paid dividends when it came to installing the cladding on site. The fine tolerances of only a few millimetres over the vast façade were a challenge but it was a challenge that our team met with patience and attention to detail.
Commitment to project schedule
In addition to the complex nature of the build and multiple meetings with architects and suppliers on the detailed aspects, Rohrig had to manage unusually bad weather during the construction.
Our continuous management, flexibility and ability to call in extra labour mitigated the challenges, and we completed the construction in 60 weeks.
“Ultimately, our goal is to design extraordinary spaces that inspire extraordinary learners. To create spaces that facilitate a love of learning and a place where students feel they belong.” William Clarke College
