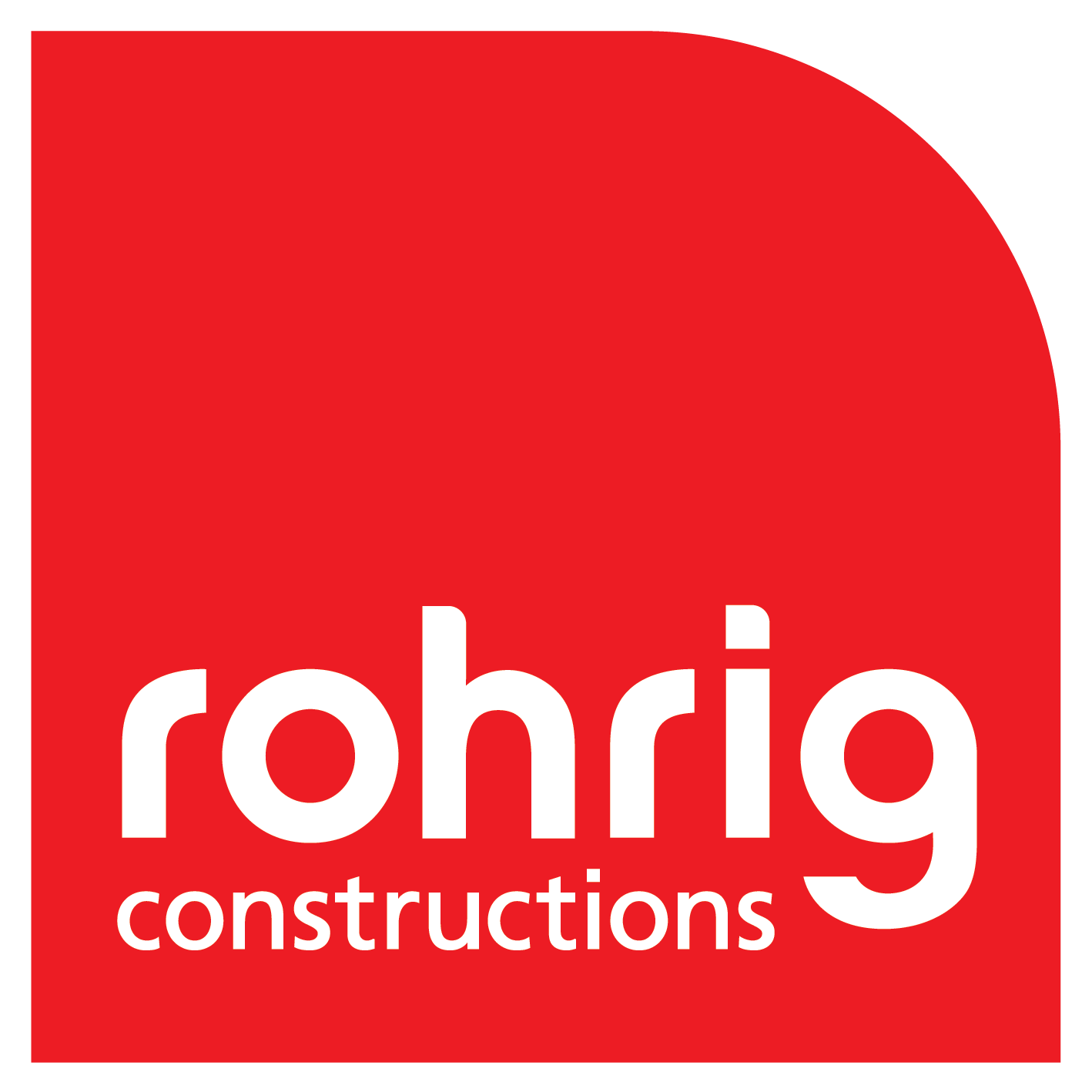Ipswich Grammar School – New STEM Building
New 3-storey STEM building – built to innovate
For Ipswich Grammar School, this project was an important investment in preparing students for their technological future. The 3-storey building was designed by Towill Design Group to demonstrate innovation and technology in action. With responsibility for an early works contract, construction, value engineering and landscaping, we contributed innovative solutions to complement the design. Working alongside heritage buildings and in a live school environment required additional care and protection processes.
The project consisted of a three-storey extension with:
155-seat auditorium/lecture theatre
Purpose-built science laboratories
Versatile learning spaces
Autex ceiling panels with visible technology/building services
Exterior perforated screens with programmable lighting.
We were involved early in change management and value engineering, helping Ipswich Grammar School and its stakeholders achieve best outcomes, best value and a project that met its budget constraints.
In addition to collaborating on original design buildability, we continued to manage design input and revisions as the team worked towards the final vision. Throughout this process, we managed program timelines so the hand-over was complete as scheduled for the start of the 2021 school year.
The screens for the exterior were a unique contemporary design to signal the buildings future-focus. We were closely involved with the design team, helping ensure their intent was managed in the most effective way. We modified the folds in the perforated metal to conceal a lighting channel and recommended further folds to improve the rigidity. The pre-fabricated perforated screens were manufactured to suit the integral steelwork.
Installing the screens was a challenge due to the building’s location adjacent to streets, student buildings and the school’s main pedestrian corridors. The majority of the structural steel was erected using the site’s tower crane. Final fixing details were completed by abseil access suspended from the building’s roof.
In a school environment, safety is always our highest priority. The erection of the external structural steel and screens adjacent to one of the school’s main access roads required careful management. Throughout the project we managed deliveries and controlled noise to ensure a safe environment and minimal disruption to school operations.
“It’s a wonderful new building that will help our boys reach their STEM education goals.” Richard Morrison, School Headmaster.
