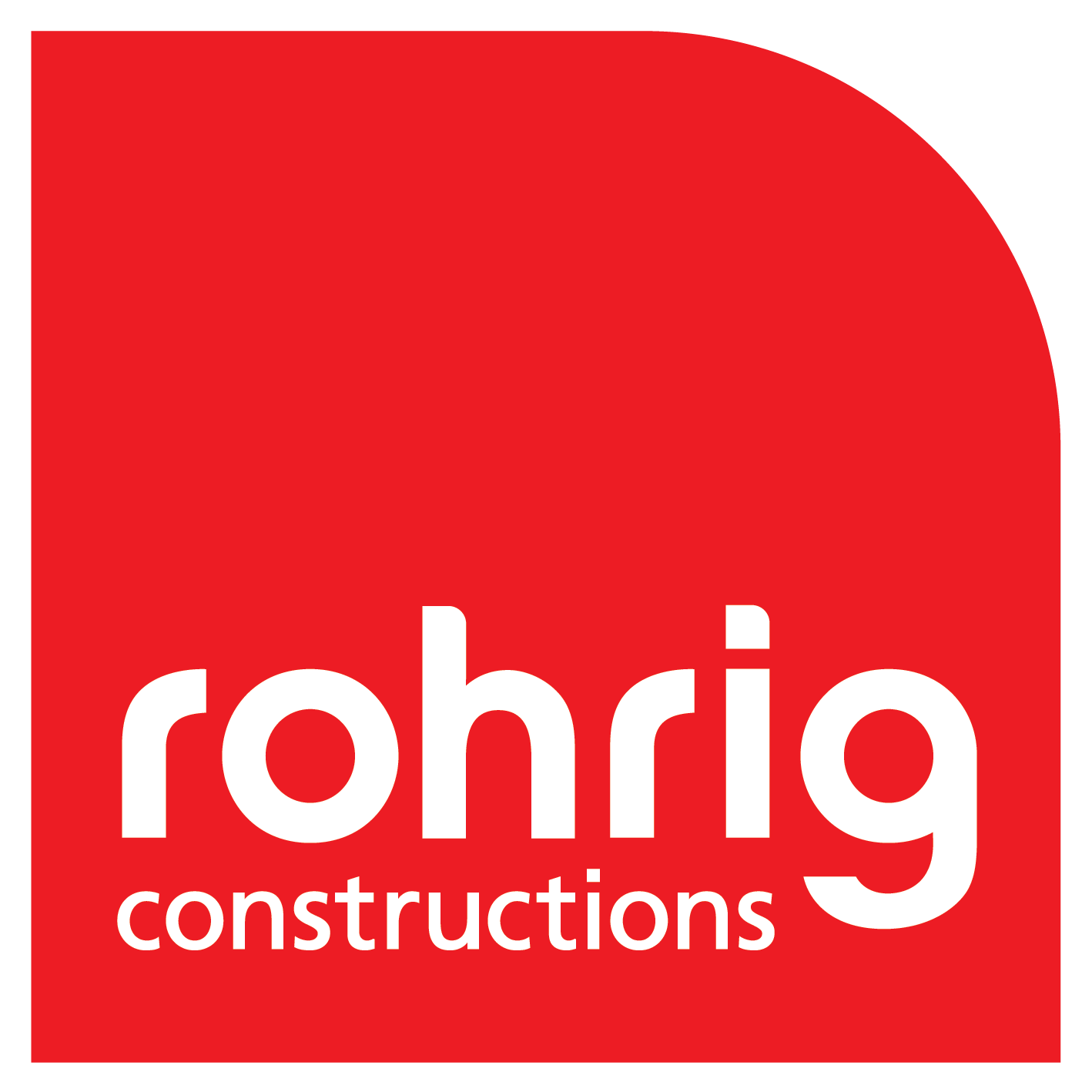Zen Oasis
Starting in late 2019, Rohrig undertook a complex design and construction project to redevelop Zen Oasis for future growth. This popular restaurant and function centre is a hidden gem in the Southern Highlands at Berrima, two hours south of Sydney.
Partnering with the client and APP Project Management, the project included constructing a new restaurant, a new kitchen with multiple food-staging areas, a new conference building and function areas. The exterior works included a new yoga structure with a powered louvre roof, extensive landscaping over 50,000 m2 of the property with new decking over ponds, deco pathways, and 4000 m2 of external paving.
To meet a fast-track delivery program and start of construction four weeks after the contract was signed, Rohrig chose to complete the balance of architectural documents in house.. With a draftsperson working full time on the project for six months, there was total dedication to bringing the client’s vision to life and achieving the project’s full potential.
Our food and beverage design specialists also helped Zen Oasis get the most from the new kitchen and service areas with 3D modelling and life-size mock-ups. The mock-up was the largest we have developed to date and was delivered via a virtual walk through. As a result of the mock-up, we identified extensive improvements to the original kitchen design. This required an amendment to the development application for council approval, which we managed for the client.
Rohrig managed the design development component concurrently with some of the early construction works to help minimise construction time. Although COVID intervened to complicate both team logistics and working conditions, Rohrig completed the project on time.
Services provided
Project facts
- Completed: 2021
- Construction timeframe: 49 weeks

 Back
Back