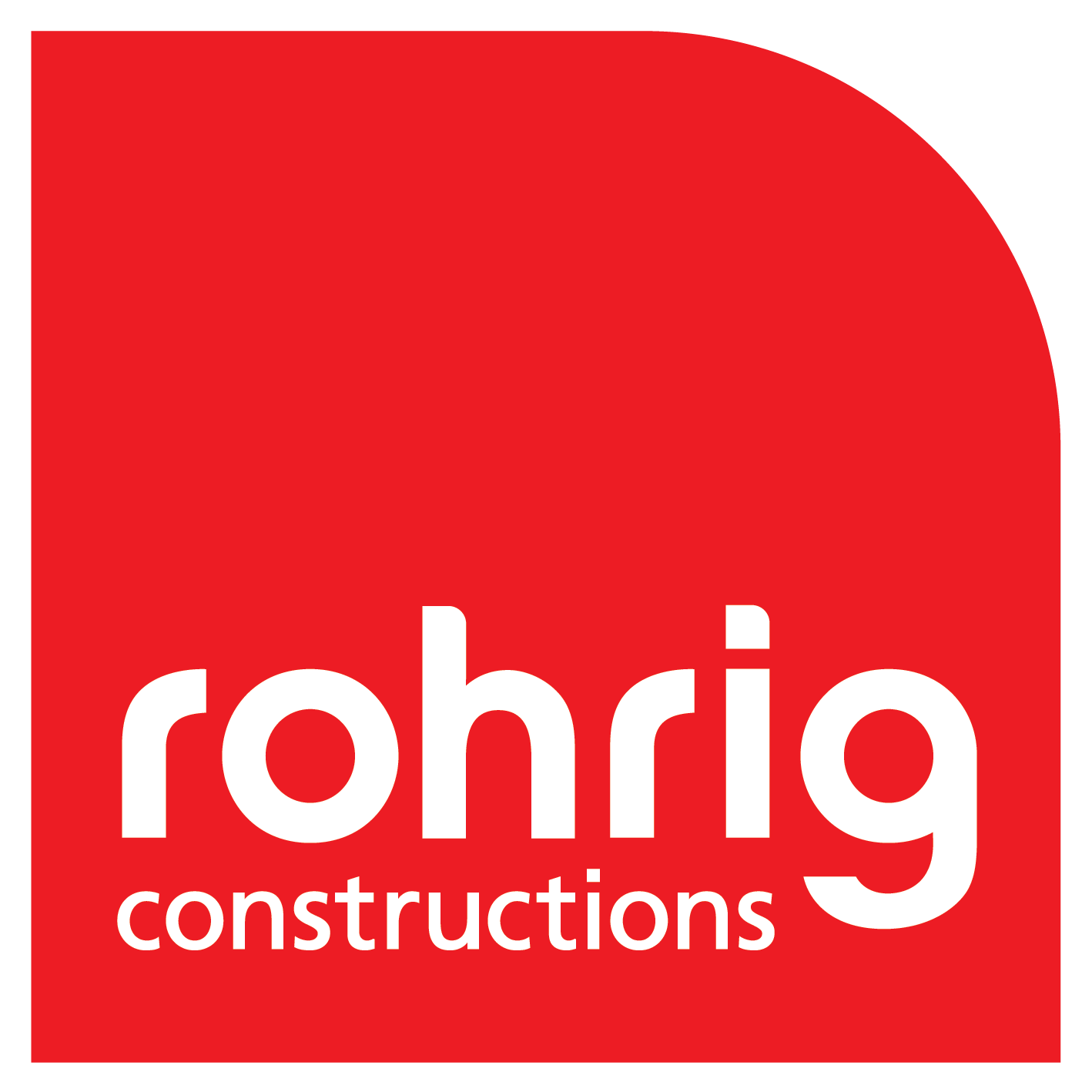Parramatta Leagues Club, Eels Lane Stage 1
Rohrig recently completed a two-part project at the Parramatta Leagues Club, in Western Sydney, as part of the club’s master plan.
The Stage 1 Eels Lane project required demolition of an existing kitchen and bar area, redevelopment and expansion of an all-new cafe, commercial kitchen and bar, as well as installation of a cold room and walk-in freezer. The second part of this project involved the installation of a covered link connecting the multi-level carpark to the club entrance.
Project management was handled by Mostyn Copper, while Altis Architecture designed the upgrades with distinctive features like intricate joinery and feature tiling on the bar, and a butterfly roof for the link.
The job site was carefully contained and remained out of sight, using hoarding rather than typical fencing, as the venue remained operational throughout building works. We also installed temporary patron access while installing the covered link, maintaining safety and accessibility for the venue.
This project required a short turnaround time, to coincide with the start of the NRL season, which we were able to achieve through expert planning and execution.
Services Provided
Project Facts
- Completed: 2023
- Construction timeframe: 15 weeks
- Cost range: Under $5 million

 Back
Back