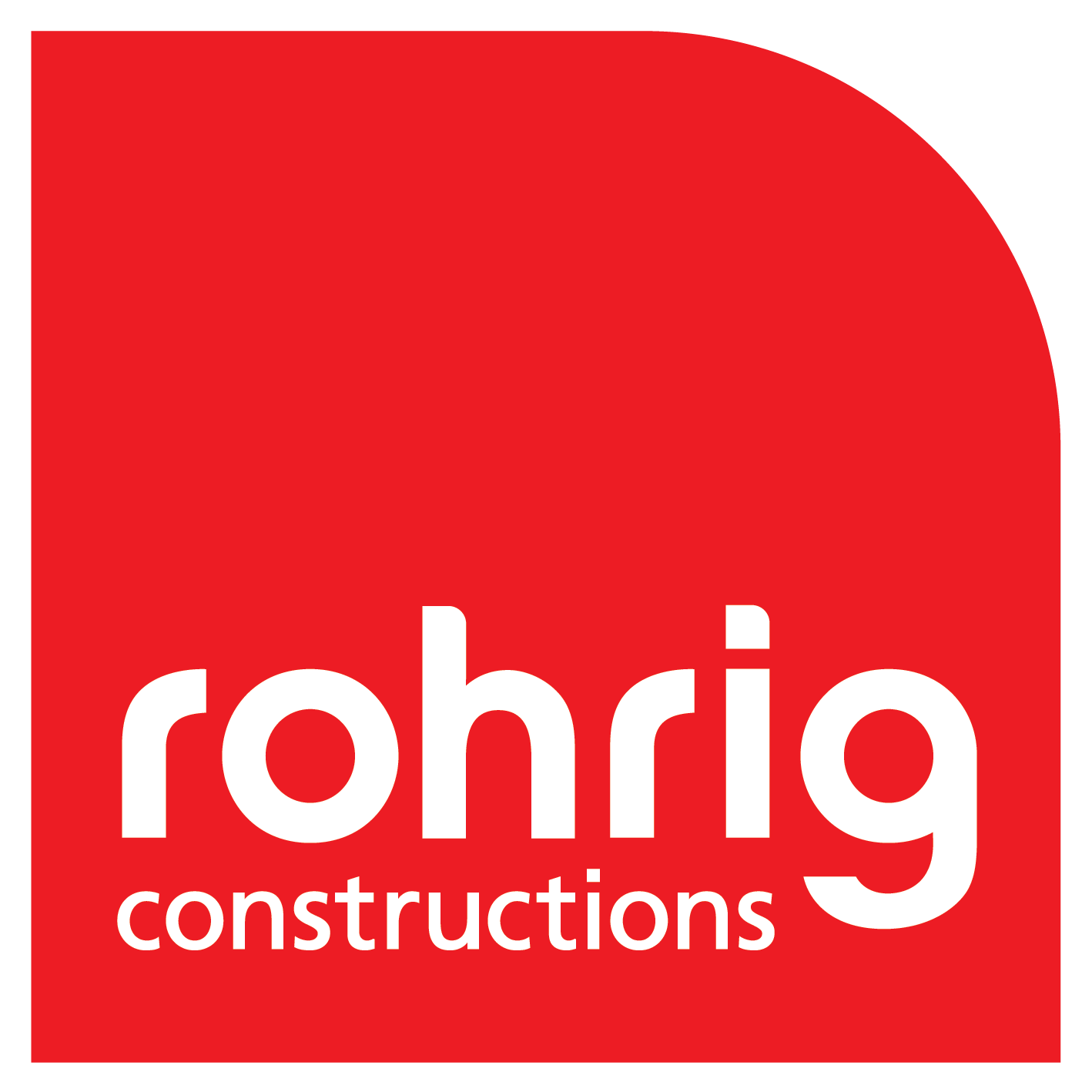Grace Lutheran College, FLEX Centre
This Rohrig project was a new building on a brownfield site at the heart of the Grace Lutheran College, with connecting verandahs to two existing buildings. Designed by architects Towill Design, it features a flexible approach with four main leaning spaces that can be combined into one large lecture or function space by opening the sliding doors. The glass sliding doors are cleverly designed without any obstructive columns and have whiteboard film to create extensive whiteboards for each room. The building also contains retreat niches, staff room and amenities.
The striking design has a cantilevered roof with four different roof pitches that create an abundance of natural light. The exterior façade has feature vertical batons. Rohrig worked closely with the architects to realise the vision and to change external pathways so this building would integrate seamlessly with a future planned building.
As always, safety was the highest priority around the live school environment and in the central area of the busy college. Additional attention was needed for safe access to different heights of scaffolding for the different roof levels. Deliveries were all scheduled outside peak school drop-off and pick-up times.
Our staging solutions addressed a challenge with carpark access and ensured the works were completed on schedule.
This is Rohrig’s first project for Grace Lutheran’s Caboolture campus but follows successful projects at their Rothwell campus. As the first stage of the college’s new masterplan, it is an exciting investment to meet the growing population in the area and provides flexible, contemporary learning spaces.
Services provided
Project Facts
- Completed: 2022
- Construction timeframe: 32 weeks
- Cost range: Under $5 million

 Back
Back