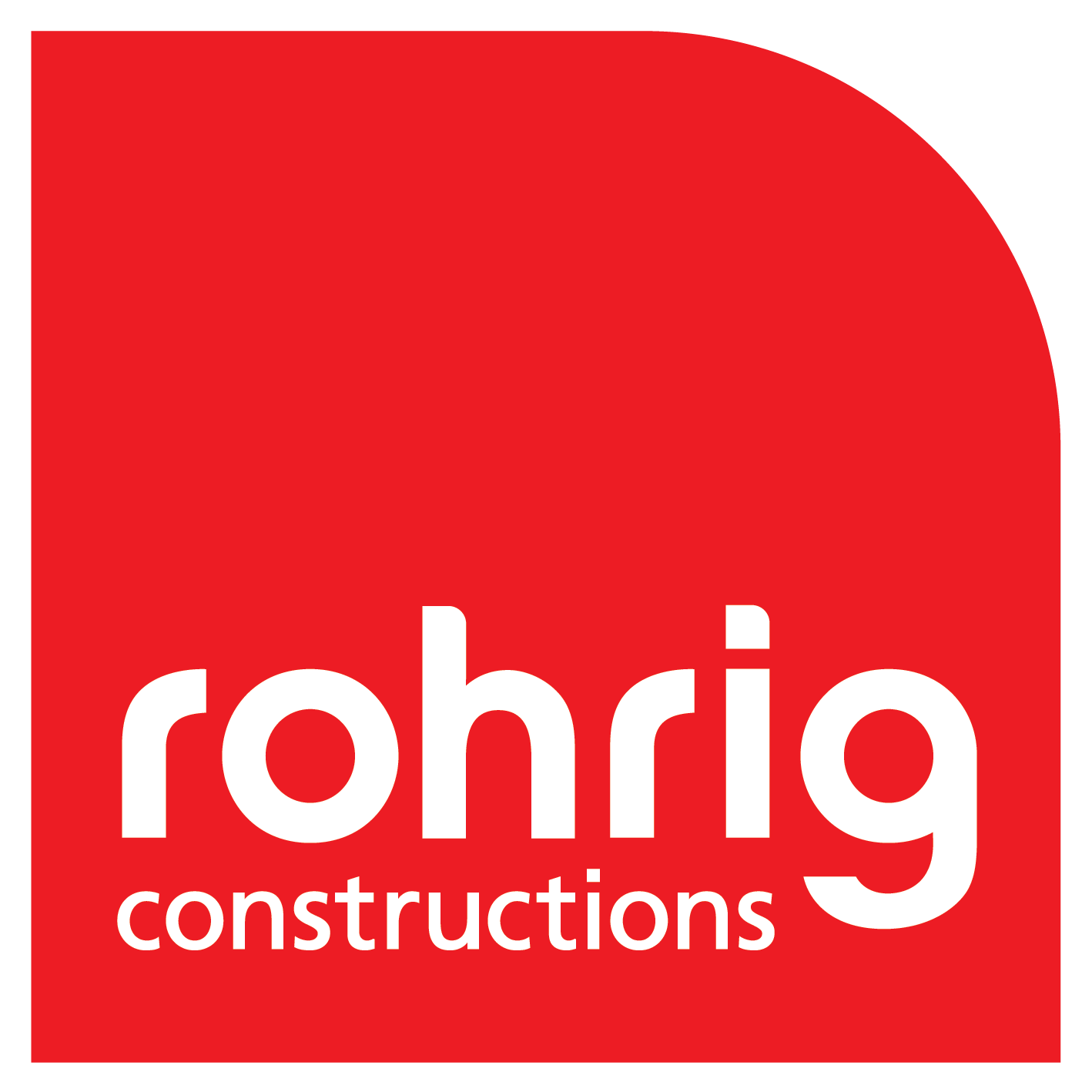Zen Oasis
Meeting ambitious promises for design, lasting value and fast delivery at the Zen Oasis
Starting in late 2019, Rohrig undertook a complex design and construction project to redevelop Zen Oasis for future growth. This popular restaurant and function centre is a hidden gem in the Southern Highlands at Berrima, two hours south of Sydney.
Partnering with the client and APP Project Management, the project included constructing a new restaurant, a new kitchen with multiple food-staging areas, a new conference building and function areas which span over 5000 m2. The exterior works included a new yoga structure with a powered louvre roof, extensive landscaping over 50,000 m2 of the property with new decking over ponds, deco pathways, and 4000 m2of external paving.
The site includes original buildings dating back to the 1940s and is set in extensive grounds with tranquil views. The total refurbishment and extension incorporated Zen design principles to maintain and enhance the feeling of serenity for visitors.
Creating a team to achieve the exceptional
Because of a fast-track delivery program with construction starting on site just four weeks after the contract was signed, Rohrig chose to complete the balance of architectural documents in house. Developing the design through the height of the COVID crisis with its travel restrictions, called on out-of-the-box thinking from all involved. Over the course of the 6-month design development period, running concurrently with the construction, we were only able to conduct one face-to-face meeting. All others had to be managed with virtual meetings and inspections.
With regular team meetings and a draftsperson working full time on the project, there was total dedication to bringing the client’s vision to life and achieving the project’s full potential.
Our food and beverage design specialists helped Zen Oasis get the most from the new kitchen and service areas with 3D modelling and life-size mock-ups. The mock-up was the largest we have developed to date and was delivered via a virtual walk-through. It was constructed over three warehouse spaces totalling more than 650 m2. As a result of the mock-up, we identified extensive improvements to the original kitchen design. This required an amendment to the development application for council approval, which we managed for the client.
Over the design period, the wider team of consultants pulled together to support the accelerated delivery program. Despite the challenges of delivering a complex building in this manner, the project was completed ahead of schedule to a high standard of quality.
Future-proofing decisions
Through understanding both the intent, the technical challenges and ongoing maintenance, Rohrig worked together with APP to optimise some of the original design decisions. These modifications included major structural improvements, respecifying external timber cladding to timber-look aluminium, respecifying glazing systems and updating details such as the epoxy material for the lotus feature in the courtyard.
This all helped to reduce the costs and will give results that will withstand the test of time and handle the sometimes-harsh weather conditions in the Southern Highlands.
The wastewater management system was an important practical aspect of the project. Rohrig identified that the system originally specified would limit future growth and we proposed an innovative new Aerofloat system to give increased capacity to the whole complex. After a detailed cost benefit analysis by our design team, this was adopted by the client. The changes had to be re-approved through the council and Water NSW, which was also managed by the Rohrig team.
Throughout the completion of the design phase, the objective was to find the optimum design and materials to create the beautiful environment the client envisaged without any investment wastage and without leaving a trail of unnecessary future maintenance or upgrade costs.
Minimising the program time
Rohrig was able to manage the design development component concurrently with some of the early construction works to help minimise the construction time.
Although COVID intervened to complicate both team logistics and working conditions, Rohrig completed the project on time.
Rohrig’s Construction Manager, John Demnar, said “This was a wonderful challenge for our design and construction teams and we are delighted to have been able to deliver this beautiful project for the Zen Oasis and its future patrons.”
