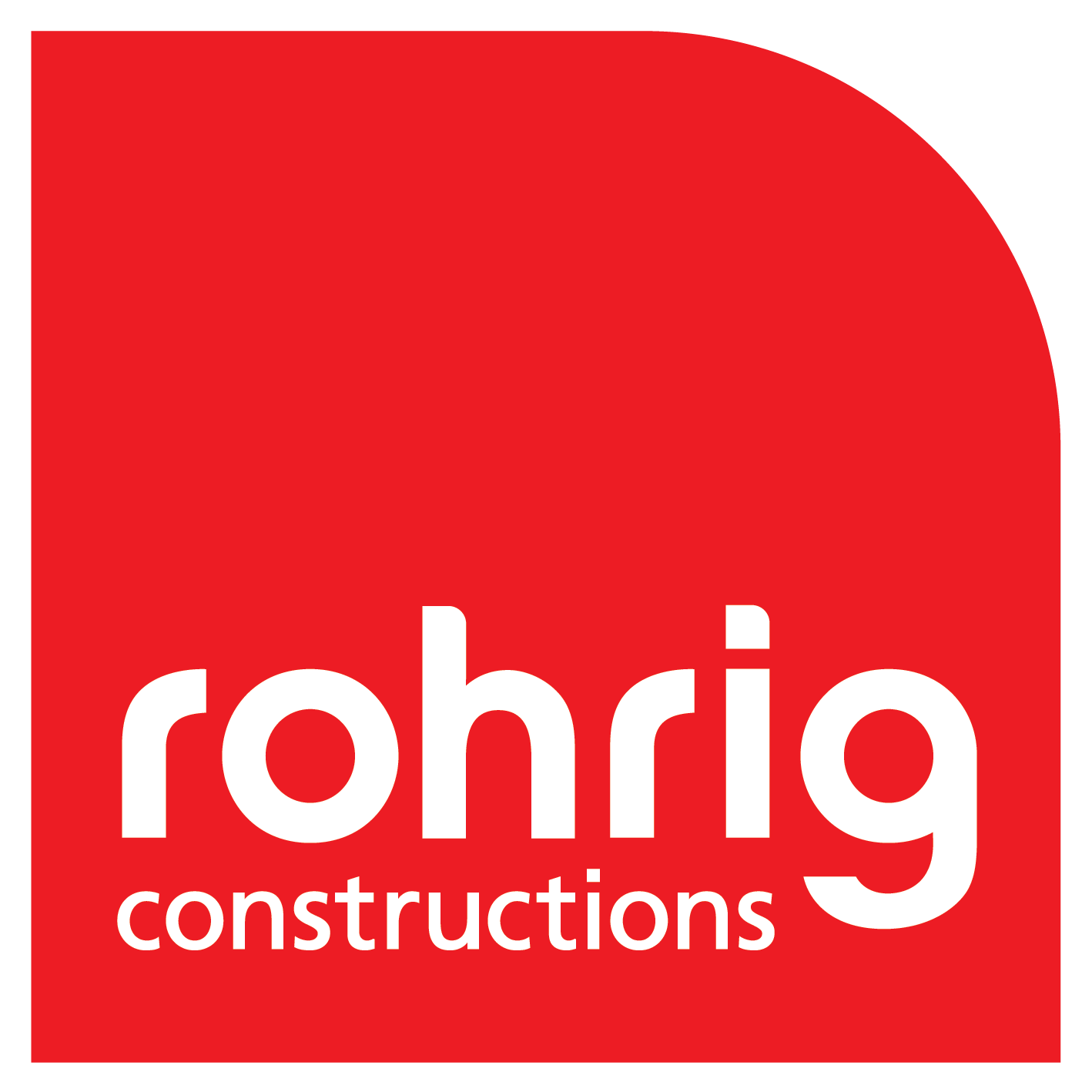Camp Hill Hotel
Rohrig refurbished the Camp Hill Hotel recently, in the fast growing suburb in Brisbane, revitalising the 40-year-old building for ALH Group.
Works included a top to bottom refurbishment of the existing tavern, with a new cocktail lounge, external deck, sports bar, large kitchen, bistro, kids’ room and amenities. We extended the venue’s facilities using a storage area that had been uninhabited for 40 years and during the construction phase we also solved undocumented latent conditions that were found during demolition.
Cayas & Ward were the architects for the Camp Hill Hotel refurbishment, designing a contemporary tavern that retains rustic elements like exposed beams and a range of patterns and finishes. Each unique area strikes a different mood, with the light-filled bistro, dark and engaging sports bar, and moody midnight themed cocktail bar to name a few.
Our life-size mockup process was undertaken for all of the bars and kitchen area, ensuring the layout and functionality were optimised for the client’s needs.
The result is a renewed Camp Hill Hotel that offers more space, dining and entertainment than ever before for this growing region.
At Rohrig, we value our longstanding clients and it was a pleasure refurbishing another exciting tavern for ALH Group.
Services Provided
Project Facts
- Completed: 2023
- Construction timeframe: 23 weeks
- Cost range: Under $5 million

 Back
Back