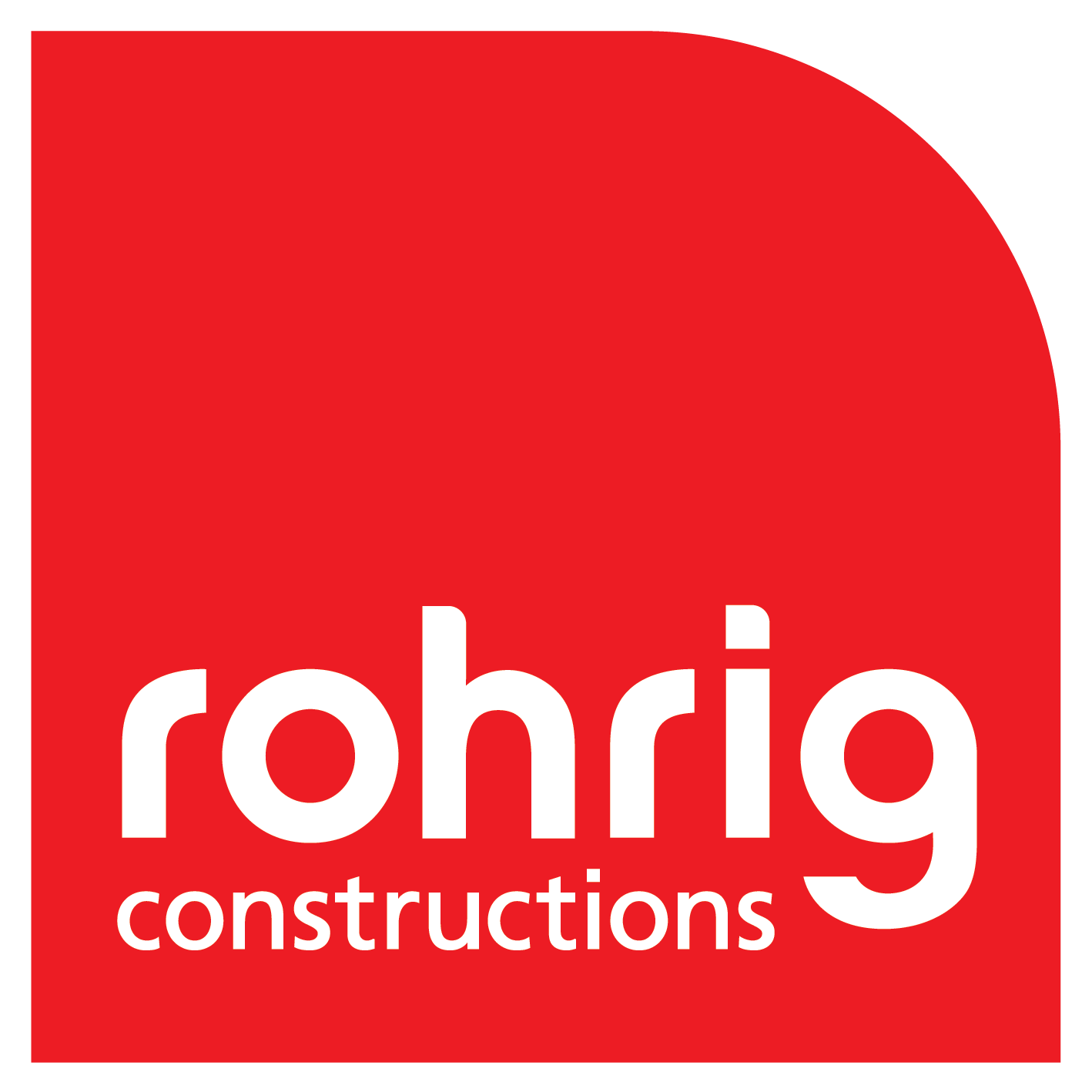Faith Lutheran College, Admin Centre & Carpark
Rohrig recently completed a large expansion and renewal project at Faith Lutheran College Plainland, in Queensland, enhancing the school’s ability to cater to growing staff and student numbers.
This exciting project included a new two-storey administration building which includes staff rooms, leadership offices, a boardroom, reception areas and a sick bay, as well as the refurbishment of two existing classroom buildings and adjoining outdoor areas. We also undertook the development of a new 90-bay carpark.
The Rohrig team worked alongside architects Bickerton Masters throughout this project, who focused on space utilisation with multi-use working environments, and unique design elements like the use of brick-facing tiles.
The existing administration facility also remained operational while we constructed the new building, allowing for a seamless transition once works were completed.
While this was taking place, our team refurbished two existing student buildings, including rejuvenating the external spaces to include breakout areas, media spaces and a covered outdoor learning area.
The Rohrig Team undertook this project within a live school environment, requiring an ongoing commitment to safe site management, ensuring minimal disruption to the school’s day-to-day operations.
Services Provided
Project Facts
- Completed: 2025
- Construction Timeline: 63 weeks
- Cost Range: $10 million - $15 million

 Back
Back